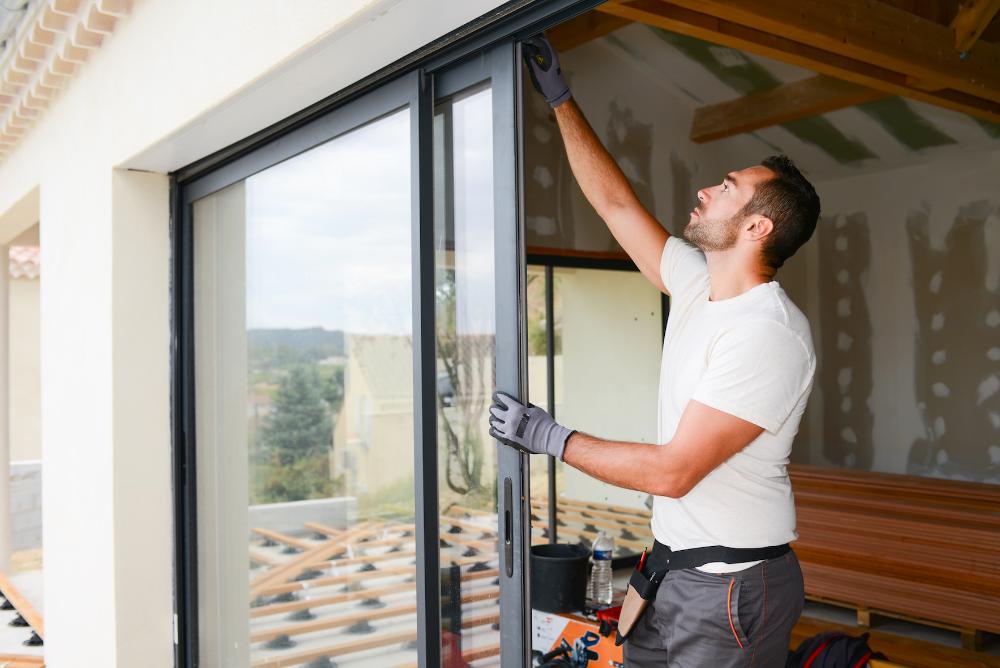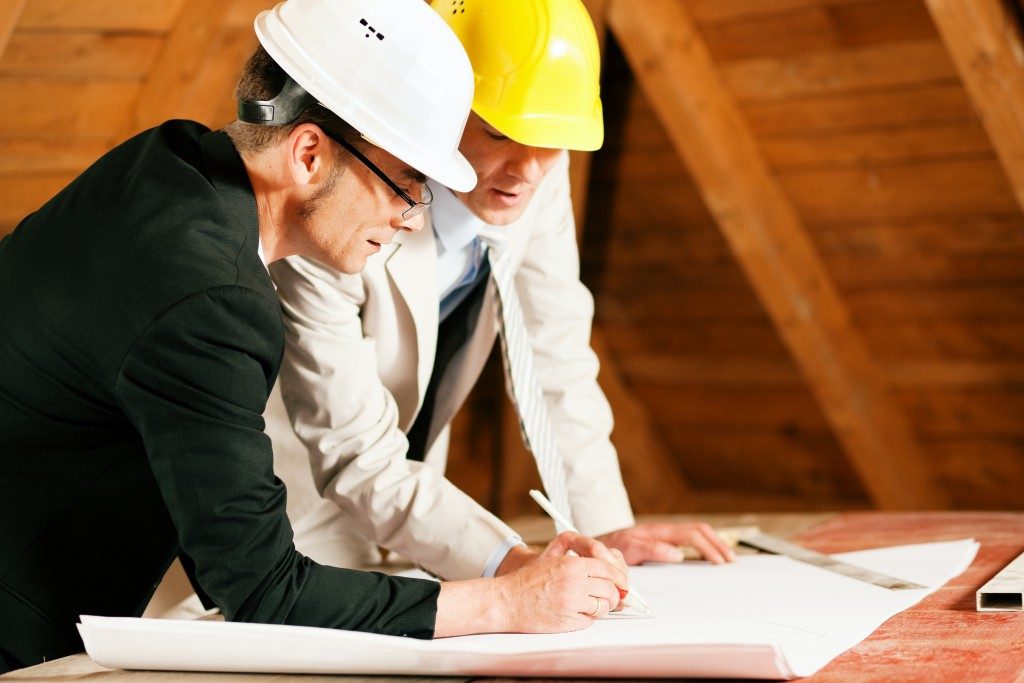It all starts with having a comprehensive construction plan for many individuals who have big dreams in business or living a good life in a comfortable home. Drawing up plans has always been a great way of expediting the construction process while ensuring a smooth installation.
As with most major building projects out there, this will take a lot of commitment. This shouldn’t be a surprise when construction projects cost time, money, and a good amount of energy from both service providers and the project owner. The national average of building a fairly-sized home would be around $303,515, with the typical range being around $159,394 – $478,068.
Since construction projects will usually cost a good sum of money, it’s only logical that homeowners think long and hard about what they want to do with their future home right before making any final decisions. Fortunately, the process of planning for your home and the factors involved with planning are often very methodical, especially if you’re working with professionals.
What Is Pre-Construction?
First and foremost, we have to discuss what pre-construction is. One of the first phases of planning is usually called pre-construction. This will involve drawing up a plan that will encompass the entire scope and the schedule of your project, especially for the construction team and the client utilizing the services.
There are a variety of factors that contractors will need to keep in mind right before a construction project. Pre-construction is a great way of effectively calculating factors like the scope, cost estimation, potential future issues that might arise, and the material needs for the job. Sometimes, this will also keep in mind potential hazards and the terrain in the area.
A professional contractor with good pre-construction services will give clients continuous updates that will help them get a bigger picture of how the project will unfold. A knowledgeable service provider will also educate the owner on the schedule and the projects’ requirements. Fortunately, there are general contracting services that can give timely updates to clients while keeping two-way communication with clients.
It’s important to note that pre-construction services will usually have a fee, which will depend on the factors that are in play. This includes the job, the terrain of the area, and much of the project’s scope. The pre-construction cost is usually separate from the cost of the actual construction cost. In most cases, if the client is not satisfied, or if the client doesn’t have the means of financing the project, then the client can terminate the professional relationship even before the project construction begins.
Although this might seem a bit harsh at first, this is a better choice than knowing that your client isn’t “satisfied” with the work’s quality or is confident of the service provider’s abilities to do their job. Sometimes, what might be good in theory doesn’t necessarily translate to being effective in practice.

Outlining The Process
Since the planning of any construction project will usually dictate the likelihood and the success of your project, clients and homeowners must be aware of the factors that come into play. Much of the construction project’s success is dependent on the materials used and how it is executed; therefore, we must understand these factors.
Most managers will think the project through, form a team based on the project’s needs, then create a strategy that will ensure that everything is constructed in a timely and professional manner. While these might seem like a daunting process, clients won’t really have to do much other than overseeing the work that’s being done.
Here are steps in sequential order that will help give you an understanding of the pre-construction process.
- Client Meeting – Firstly, the planning process should start with the client and contractor meeting to discuss the essential parts and the client’s wants. Having clear objectives and goals can help expedite the process.
- Initial Design – The initial design will usually be a digital representation of the design and layout.
- Engineering assessment – Plumbing, HVAC, and electricity are necessary to ensure that the new building will meet the client’s standards.
2. Budget estimation – Construction materials will need to be bought and budgets for the design and engineering aspects of the project.
3. Responsibility agreement – Lastly, both parties will need to be completely aware of each person’s roles in the installation process. Both parties will have to play a key role in the process, and a hierarchy of responsibilities will need to be formed.
Although it might seem a bit time-consuming to factor in almost everything of your project during the planning stage, it is an important process nonetheless. Ultimately, knowing is half the battle, and if there is no plan in place, this could seriously compromise the quality of the construction project. While there’s still no final decision that has been made, you can always sit back and think things through first.

