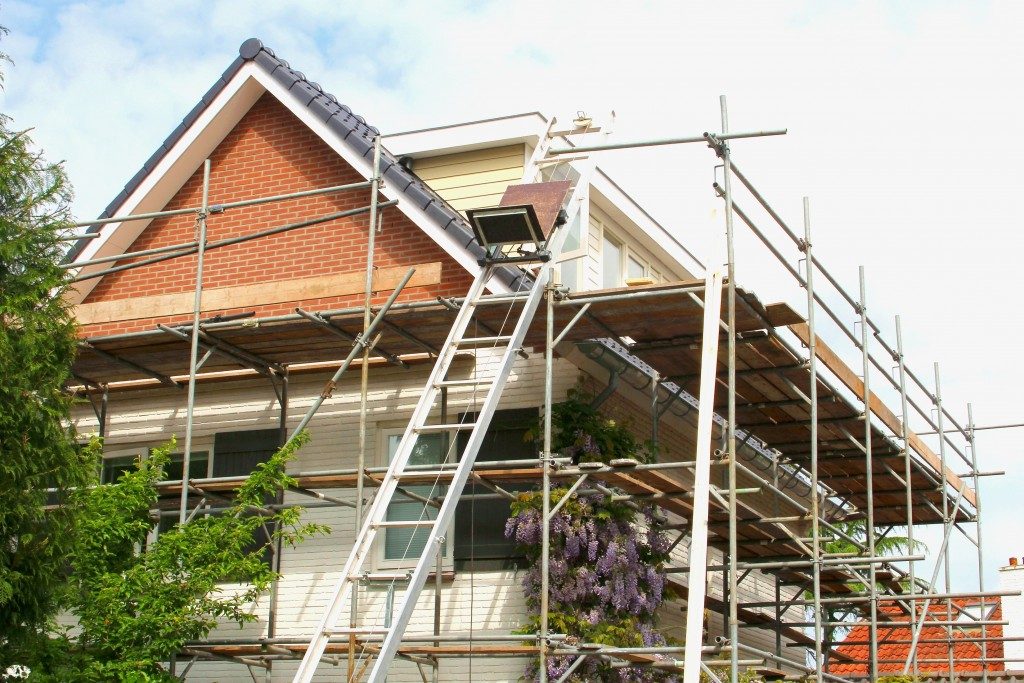When you build your house in Bromley, you are limited to many factors such as the budget, and you also feel like you just want enough for your present need. There are times when your family grows, or there are just more people residing in the house. The solutions for this are home extensions and conversions.
There are many conversion plans that you can try for your home. One of them is the dormer loft conversion. It refers to extending the roof, but with a window-like feature. The purpose of this is to give more space to the house as it offers more headroom. A dormer will also ease the access to the staircase and give a more open, airy ambience that prevents its residents from feeling boxed in. There are some important things to consider when you want to have a home conversion, specifically a dormer loft conversion.
Planning Permission
The short answer for dormer loft conversions is no, but it would be better to clarify this because it is a legal matter. You are required to present your plans or submit a notice of building application to the local government administration. A building surveyor will have to inspect the extension, specifically if the measurements are compliant to building regulations.
One criterion is whether the new room will increase the volume of the house to a measure of 50 cubic metres or fewer. For terraced houses, the limit is reduced to 40 metres. If the increase is less than those dimensions, then you are free from the planning permission requirement. Other regulations dictate that the property should not be facing a highway and that the height of the main roof should not be raised.
With the legal requirements aside, we can talk about the questions for the experts.
Do I have enough space in my loft to convert?
To avoid the planning permission requirement, you should not raise the height of the roof. Thus, for your loft conversion, you will then be limited to the headroom that you have now. The typical measurement is 2.2 metres of usable space from the ceiling joist down to the ridge timber to have sufficient usable space. There really is no regulation, but this is what the experts suggest for you to be comfortable. This measurement also considers the presence of the staircase.
Does my roof structure allow for conversion?

A traditional frame of a roof structure is the ideal structure that allows for loft conversions. This will allow the easy and inexpensive opening of the space. You can also consult your structural engineer as regards the rafters. You may have to add more strength and support.
If you have a trussed roof, then you might need to have steel beams inserted because they usually require more structural input. The steel beams will be placed between the support walls because the new floor will have to hang on to that, along with a steel beam at the ridge.
A dormer loft conversion is just another way to address the need for expansion. There are always reasons for that, and there are always solutions. Regulations are made to ensure the safety and integrity of your structure, so it is best to comply.

